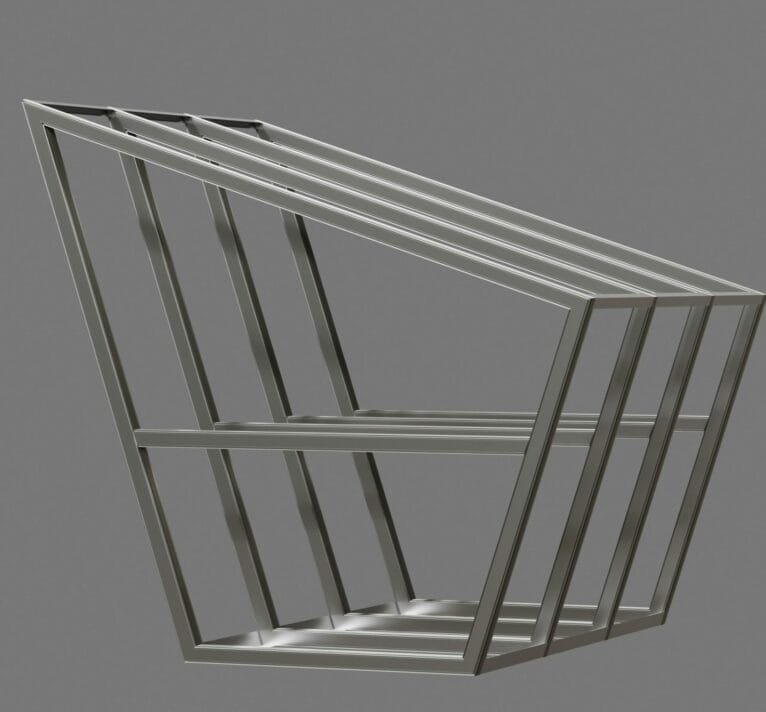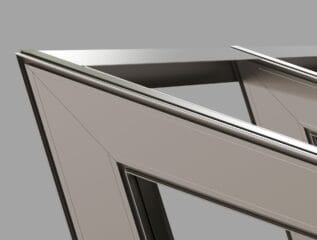SIPrails™

The Power Of The Proprietary SIPrails™ Building System

The Punapods difference is in the proprietary patent pending SIPrails™ building system. Taking advantage of 21st century innovation, the canted walls are possible due to the increased strength of SIPrails™ and nearly double the living space. The state-of-the-art SIPrails™ system simplifies and shortens the construction process, increases structural integrity 6-fold and ensures standardized quality during the onsite build.
SIPrails™ are fabricated to accommodate Structural Insulated Panels (SIPs) thickness ranging in depth from 7.25” to 12”. The unique patent pending SIPrails™ use extruded aluminum rails rather than 2x6’s to band the SIPs giving them six times the strength. In all of our models the SIPrails™ come standard encapsulating 9.25” SIPs, except in the Classic+ that uses 7.25” SIPs. In our factory the SIPs are pre-cut with windows and doors and encapsulated with the SIPrails™.
The unique, proprietary, interlocking SIPrails™ system is incredibly easy to assemble. Each of the SIPrails™ includes a pair of connectors coupling and locking together a pair of structural insulated panels. SIPrails™ eliminate the need screws and nails, wood members and wood inserts. Punapods™ arrive on site with all of the components required for the complete installation and a complete home.
SIPrails™ Benefits
The kitchen, bath, cabinetry, and Murphy bed are custom made in our factory and shipped with the SIPrails™ and SIP structure to the job site. Appliances, fixtures, fittings, luxury vinyl flooring and standing seam metal exterior cladding arrive at the site ready to install. Punapods are move in ready in days.
Installation
SIPrails™ training teams work with
Developers to construct Punapods
Installation is performed on site by external general contractors that are trained and certified in the assembly of Punapods homes by our SIPrails™ Training Team. These trained general contractors may either be the installers or train and support the developer’s general contractors. The developer pays for the general contractor to assemble the homes or commercial structures on-site or train-the-trainer as part of his contract agreement with Punapods. The size of the general contractor team performing installations will vary depending on the number of homes and commercial structures at the job site and the requirement for parallel installations.
As a minimum, every job site will have a SIPrails™ train-the-trainer on site. Every region where there are multiple Punapods developments will have a SIPrails™ Training Team Member available to support the installation and to train-the-trainer. As part of the SIPrails™ training team, Punapods will provide a quality control person at every job site to ensure assembly meets our high-quality control standards.
